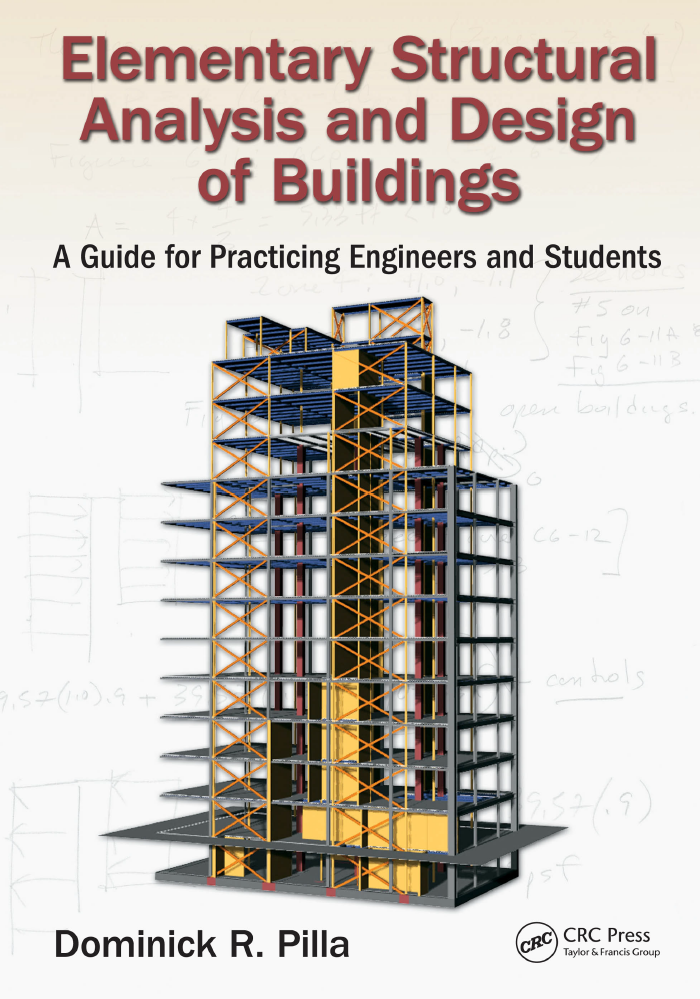Description
This book is an introduction to the process of building engineering as performed by professional structural engineers. To gain the required knowledge and to properly engineer buildings, it is common to be formally educated in engineering, and then to take part in an apprenticeship as a junior engineer where the professional practice is learned during work experience. The junior engineer is taught to navigate the facets of building design by applying those principles taught at school with professional practice standards.
This book allows the reader to link the theory with practice and illustrates typical applications used in everyday practice. The process presented in this book covers industry standard applications and interpretations of required building codes as well as the use of building code-adopted design references for the analysis and design of buildings. While the material presented in this book is at an elementary level, its example-based presentation is at a professional level and can be thought of as a simple road map for similar contextual situations.
Building design is often thought to consist of those systems that are gravity supporting, such as columns and beams, and lateral resisting, such as shear walls and frames. It is the lateral forces, specically the seismic requirements due to the anticipated seismic forces, which limit the structural system selection and dictate the required detailing for a building. For this reason, the subject matter discussed in this book is largely based on the lateral system analysis and design of buildings. The process of professionally engineering a building must address the following topics:
• Minimum design loads for buildings
• Wind and seismic forces applied to buildings
• Lateral force distribution
• Discussion of simplied analysis methods
• Design and detailing of structures
• Steel, concrete, wood, and masonry la





